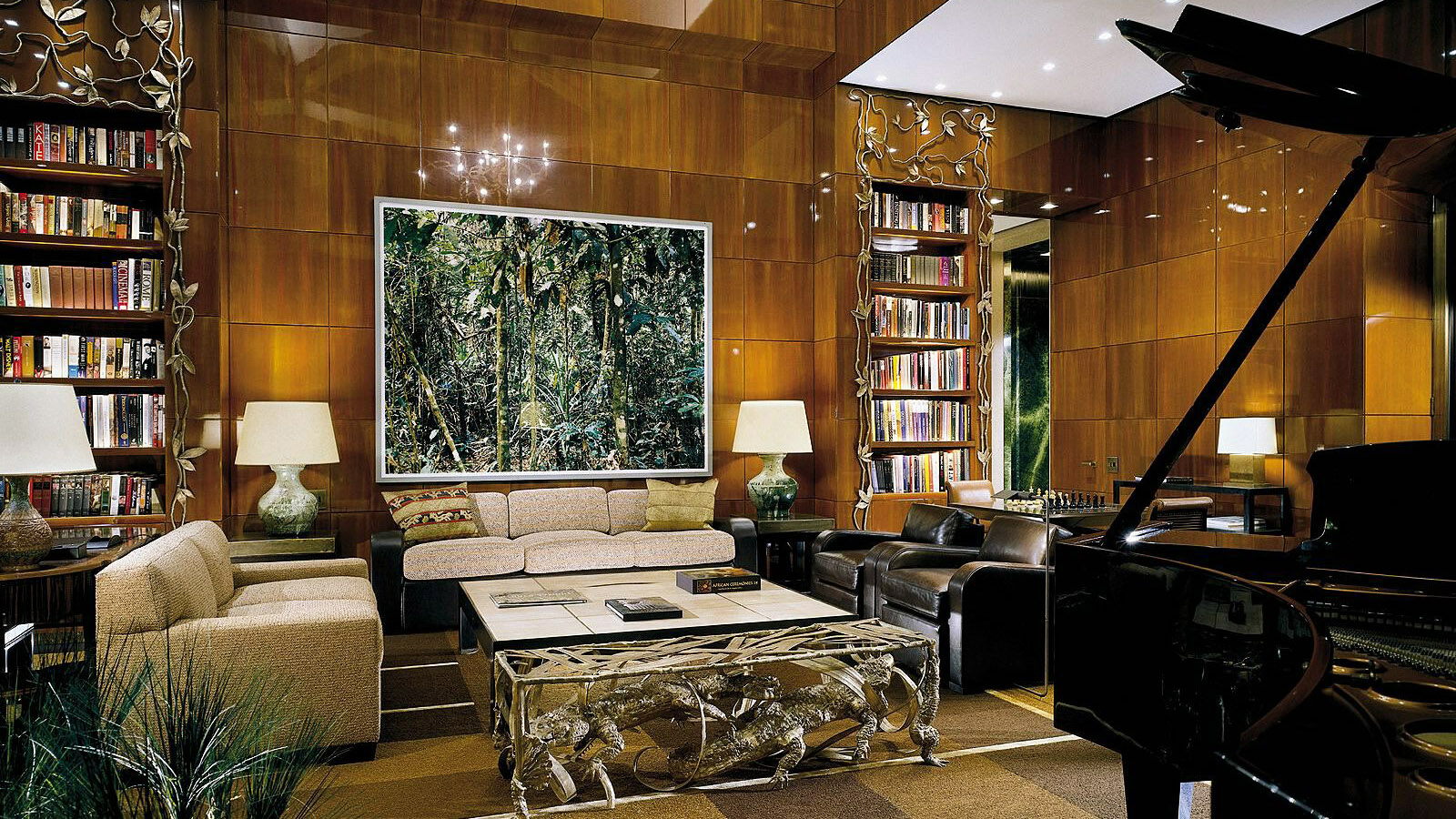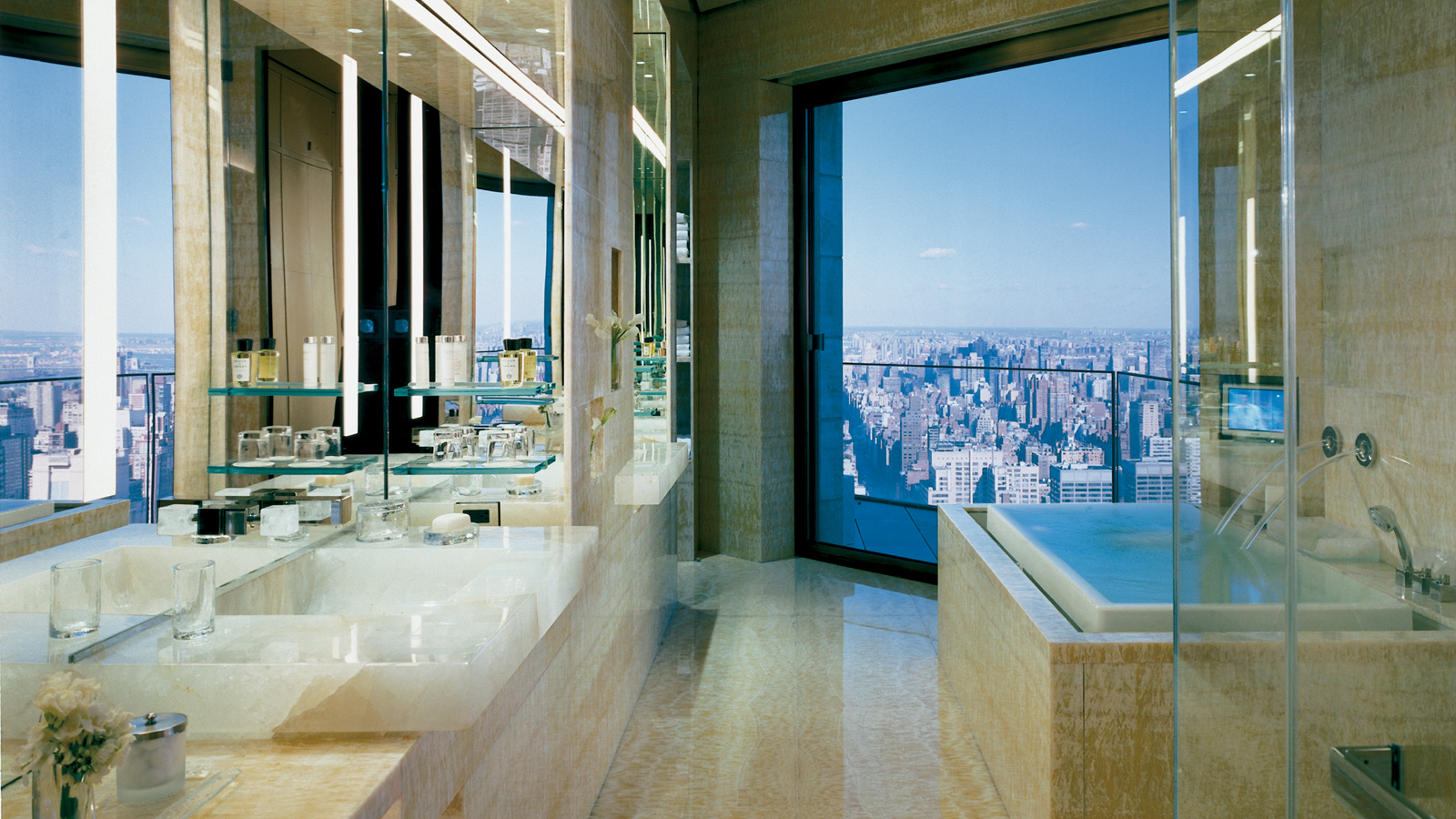The incomparable TY Warner penthouse

Recognised as “a visual tour de force of volumetric flourishes and crafted surfaces” by Architectural Digest, the Ty Warner Penthouse at Four Seasons Hotel New York epitomises the highest standard of luxury, creating sophisticated residential living that exceeds expectations. A seven-year collaboration between I.M. Pei, Peter Marino and visionary hotel owner Ty Warner, the Ty Warner Penthouse is an architectural and artistic masterpiece that soars 52 stories into the sky, portraying an altitude and an experience unrivaled in luxury hotels. This crown jewel remains the most expensive and extraordinary one-bedroom penthouse in North America, and is among the most expensive suites in the world.
Convincing famed architect I.M. Pei to come out of retirement to collaborate on the project, Warner, the suite’s namesake and visionary, had a singular mission: to create an experience that would raise the bar for even the most luxury conscious connoisseur and traveller. The achievement of a seven-year, USD 50 million investment, the 4,300-square-foot (400 square metre) Ty Warner Penthouse exceeds its imagined intent. The entire 52nd floor of Four Seasons Hotel New York was demolished to obtain maximum openness and unfettered cross views. No expense was spared. Even concrete columns were removed to create the ultimate castle in the clouds.
“The adjective ‘luxury’ is overused in the hotel business. And what does that really mean?” asks Warner. “The Ty Warner Penthouse captures what New York has to offer in a way that no other building has. No one has seen the city look like this from one place.”
From the Ty Warner Penthouse guests can experience quintessential Manhattan architecture in an unimaginable way. Poised atop the tallest all-hotel building in New York and at the most prestigious address in the city, the Ty Warner Penthouse boasts four glass balconies, all cantilevered over the metropolis, giving guests unequaled panoramic views of the Manhattan skyline and the city’s architectural landmarks. Warner’s vision was to create the four balconies on the diagonal of the north-south, east-west grid of Manhattan to capture unique 45-degree diagonal views of the city.
ADVERTISEMENT
“New York runs on a north-south, east-west grid, and I knew if it could be seen on a diagonal, the skyline would completely change,” Warner explains.
A single-paned glass door onto each glass balcony invites guests to enjoy the expanse of having 360-degree views from the inside out. With four diagonal and four orthogonal views, a surreal and dreamy effect is created. Guests of the penthouse receive the ultimate thrill of the senses as constantly changing light sends different colours into the rooms.
When Warner acquired Four Seasons Hotel New York, he wanted to make it the greatest hotel in the world. With the Ty Warner Penthouse, he has. Guests of the suite are treated to the highest level of connoisseurship. The attention to detail and design of the penthouse’s interior elevates the space from architectural feat to an incomparable work of art. Warner crafted the finest home with the finest materials, and the result is an exclusive experience beyond compare. Warner personally travelled to China, France and Italy to select the Chinese onyx used in the master bathroom and other semi-precious stones used for the waterfall and powder room. Noted French artisans Claude and Francois Xavier Lalanne created their artistry throughout, along with a team of internationally renowned artisans and craftspeople who collaborated to create a sensory experience like no other. Soaring generous spaces are suffused with regal tones of gold and ivory, arrayed with spectacular one-of-a-kind furnishings that were individually commissioned. Custom-designed fabrics and an arresting art collection whisper opulence. Cathedral ceilings and diamond skylights add to the grandeur of the suite. No detail was overlooked. For example:
The Living Room
The living room is clad in hand-lacquered walls with mother-of-pearl inlay, meticulously handcrafted by American artist Nancy Lorenz. To bring balance and contrast to the off-white adorned walls, the entire perimeter of the room is bordered with a cast-bronze baseboard in a hand-hammered cubist motif. A dramatic 4-foot (1.2 metre) chandelier of cut glass, nested at the peak of the sculpted ceiling, was custom designed by British artist Deborah Thomas and specially lit with 120 different fibre-optic lights for varied glow. Throw pillows with 18th century Japanese green silk-brocaded fabric as well as stamped-turquoise Venetian fabric outfit the space. A pair of Podenco dog-shaped andirons, designed by British artist Grillo Demo, rest beside the living room’s working fireplace.
The Library
To the south is the 700-square-foot (65 square metre) library, featuring a 26-foot (8 metre) cathedral ceiling and a diamond-shaped skylight. The 25-foot (7.6 metre) bronze-clad bay windows, which are flanked by two French doors opening to glass balustrades, display unending views of Manhattan.
Renowned for his botanical-inspired decorative art, French sculptor Claude Lalanne framed four ceiling-to-floor bookcases in an elaborate bronze-and-vine-leaf motif, giving a trellis effect to the space. The cases house innumerable volumes on art and culture.
Each richly hued caramel-lacquered wall panel was treated by French artisans who have perfected the craft of building layers to achieve a gloss with extraordinary depth. The wall panels were assembled in Italy, deconstructed and sent to France for that rich lacquer finishing, and then finally sent to New York for installation. A cast-bronze baseboard along the entire perimeter of the room anchors the library.
The centrepiece of the room is the whimsical gilded-bronze Lalanne chandelier, composed of stylised branches and decorative appliques and elegantly fixed above a Bösendorfer baby grand piano. In all, the library is exquisite in its perfection.
The Master Bedroom
Each precious element of the master bedroom is a singular work of art. Sumptuously decorated, the 600-square-foot (56 square metre) room features walls with hand-applied straw marquetry, a rare and laborious craft that remains the expertise of only a handful of specialists. Hundreds of thousands of honey-toned straw pieces have been soaked, split, ironed into strips and hand applied to cover the walls with intricate line formations.
The custom-designed canopy bed, made of Thai silk with 22-carat pure-gold threads, rests under the cathedral ceiling, which culminates at a peak of 25 feet (7.6 metres). The bed’s Hastens mattress was fabricated entirely by hand in Sweden, taking 160 hours and using 100 percent natural materials.
The 25-foot (7.6 metre) bronze-clad bay windows frame ethereal views of Central Park, while a diamond-shaped skylight reveals the formation of the clouds drifting past. A pair of custom-made red-lacquer cabinets with cracked-eggshell inset door panels and bronze details flanks the windows. Artfully placed starburst patterns accent the windows and doors.

The Master Bathroom
The master bathroom walls, floor and ceiling are covered entirely in rare Chinese onyx, with each golden-honey slab hand-selected in France, fabricated and book matched in Italy, resulting in perfect continuity throughout the room. A guest’s entire body is treated to aromatherapy and chromotherapy stimuli even before enjoying the suite’s own private spa. Guests can unwind in the Chinese onyx-clad chromotherapy infinity soak tub, which overlooks Central Park and contains fibre-optic lighting options and six body jets. The oversized glass-encased Dornbracht steam rain shower, complete with six Dornbracht body jets and controls, opens to the eastern city views via a 5-by-10-foot high (1.5 by 3 metre high), single piece two-way mirror. A pair of sinks, lit from below with LED lighting, is carved out of a solid block of rock crystal with solid rock-crystal fixtures. A single-paned glass door opens onto a glass balcony, which invites guests to enjoy the expansive spectacular views from both inside and out.
The Zen Room
This special room offers guests a Zen-like ambiance with a continuous waterfall cascading from ceiling to floor on a wall made of green bowenite semi-precious granite sourced from South Africa. The custom granite walls extend to the stone ceiling, creating a case-like cocoon. The Zen room is appointed with a Belle Terre limestone floor and a private glass balcony that offers northeast city views of Downtown.
The Spa
The spa is outfitted with exclusive fitness equipment, a massage table and a variety of fitness and spa amenities. Rich woods of walnut, afromosia and French sycamore adorn the walls, floors and furniture, creating continuity and a sense of natural purity. In the windowed sitting area, beneath the sculpted ceiling, guests can lounge on chic Aalto chairs covered in custom golden hand-woven fabric while listening to state-of-the-art sound through invisible in-ceiling speakers. Views of the East River are offered through a botanical screen of bamboo trees in bronco planters.
Breakfast Room
Located to the west of the living room, the breakfast room features beautiful French travertine marble floors. A built-in service bar is covered in blue calcite semi-precious stone from Italy. An adjoining balcony provides guests with the option of dining outdoors overlooking Central Park.
Powder Room
Surrounded by mirrors, the tiger’s eye semi-precious stone spans the walls and ceiling, and completely covers the sink, making this powder-room space literally a jewel. The vestibule features one of the Penthouse’s four glass balconies offering southwest city views.
Dressing Room
The luxurious oversized dressing room provides ample closet space for two sets of wardrobes. Soft beige calfskin-leather panels cover the walls, doors and ceiling, and an area rug made from cow skin in a patchwork pattern sits over the walnut parquet floor. Complete with full-length specially lit mirrors, the space is the optimal environment for guests to dress.
Additional Details
The Ty Warner Penthouse is replete with high-tech accoutrements, including three private elevators that transport guests directly up to the penthouse. The elevators also include cameras, enabling guests to view arriving visitors, and a 15-inch (38 centimetre) touch panel with state-of-the-art security features and central controls. Every room in the Ty Warner Penthouse includes a handheld Crestron panel that controls the lights, shades, television and security features.
Priced at the non-negotiable price of USD 50,000* per night (plus taxes), a stay in the Ty Warner Penthouse includes the following unprecedented amenities for the two registered guests:
Exclusive and unlimited use of a Rolls-Royce automobile and driver from 8:00 am to 11:00 pm daily
A dedicated Guest Relations Manager
For reservations, contact the Hotel at +1 212 758 5700.

