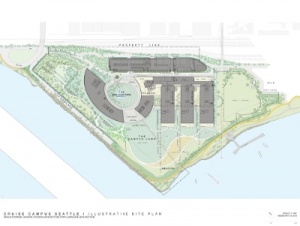Expedia plans design for new headquarters

Expedia has revealed the initial design vision for its future campus in the City of Seattle. In April 2015, Expedia announced its plans to relocate from Bellevue, Wash. to Seattle in 2019.
Expedia’s Phase I plans include new construction, the adaptive reuse of the existing buildings, and the development of outdoor green spaces. Areas for potential future development (Phase II or III) could occur on the northwest and southeast portions of the site and are noted in black outline.
Designed by the Seattle office of Bohlin Cywinski Jackson (BCJ) in conjunction with STUDIOS Architecture and PWP Landscape Architecture, the architecture of the new Seattle campus is primarily transparent, connecting employees with views of Elliott Bay, Mt. Rainier and the Olympic Mountains.
“Working to conceptualize and ultimately bring to life Expedia’s permanent home in Seattle has been an exciting journey since we announced our plans to move last April,” said Dara Khosrowshahi, President and Chief Executive Officer, Expedia, Inc. “Although these are early designs, we are very excited about the direction our campus is heading and feel that it brings together all that we are – a leading technology company revolutionizing the world of travel with deep roots in the Pacific Northwest. This will be an environment that will help us retain and build a world-class team of diverse, talented and passionate employees as we continue to grow.”
“What we heard from Expedia was the importance of making a place that represents their values and showcases who they are as a travel and technology company,” said Peter Bohlin, Founding Principal of Bohlin Cywinski Jackson. “Our design focuses on shaping an environment for people that promotes collaboration and innovation and provides the company with a design that celebrates the beauty of the Pacific Northwest. This is evident in every aspect of the campus, from its landscape to the transparent architecture, strengthening the connection to the water and mountains beyond.”
ADVERTISEMENT
Early designs for the campus show that the company will repurpose four existing laboratory buildings into new open workspaces, as well as build a new approximately 600,000 sq. ft. four-story office building that will contain an entrance lobby, conference center, workspace and other campus amenities. Additionally, there will be a large focus on enhancing the outdoor space that includes an exterior courtyard, a large campus lawn, and a series of outdoor work areas and recreation spaces.

